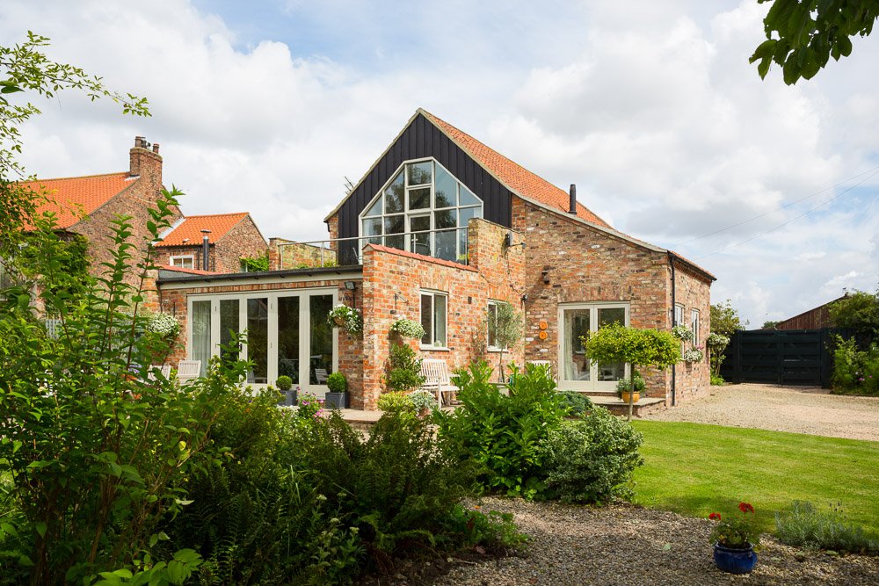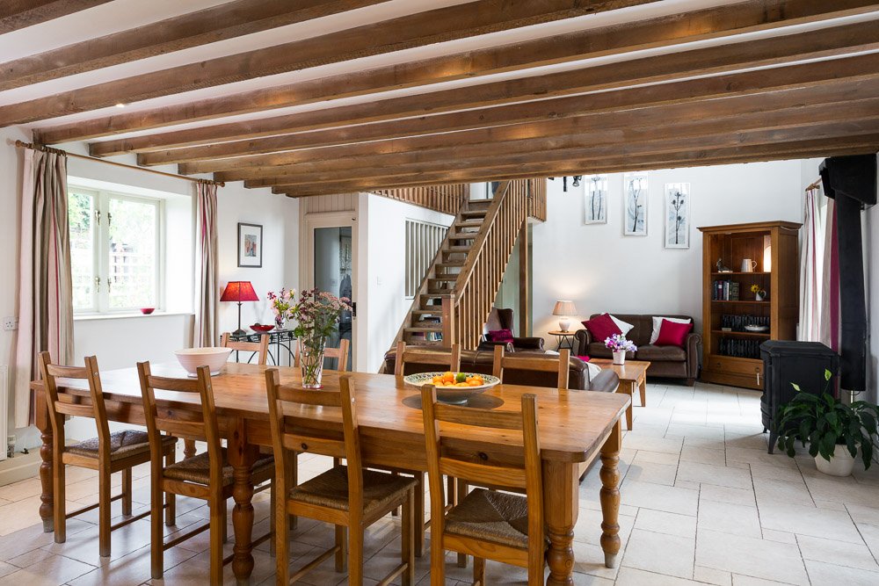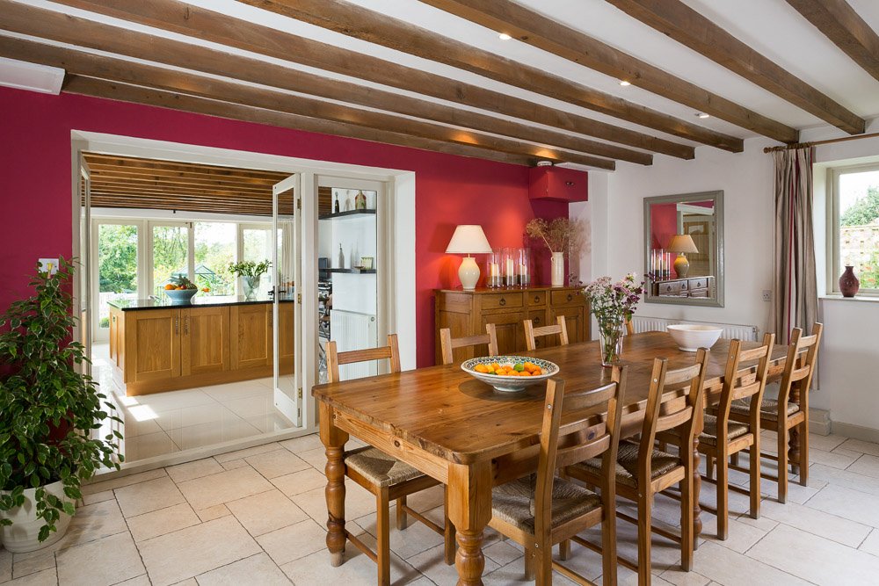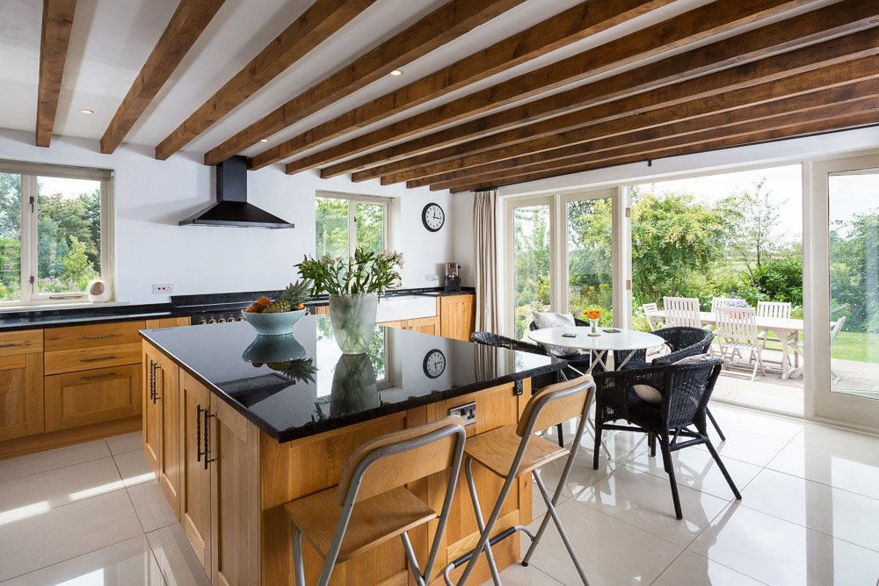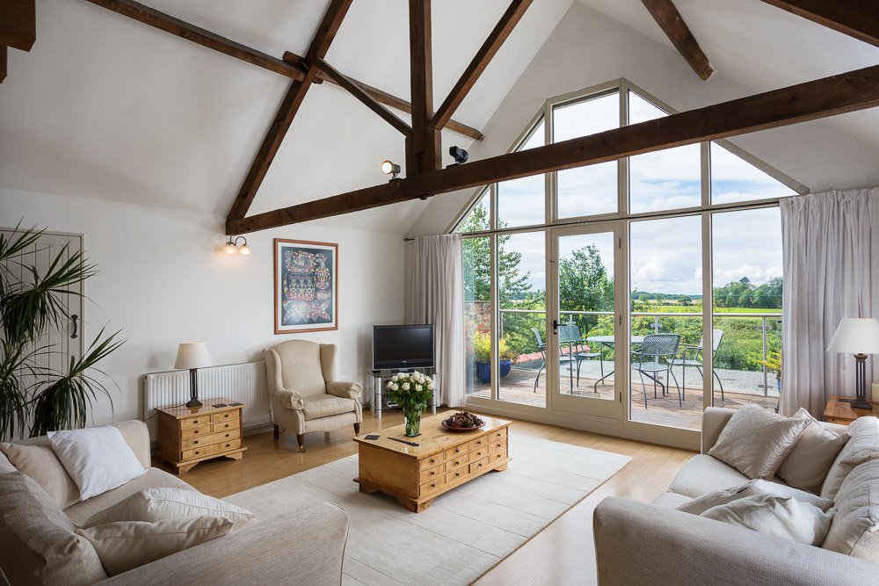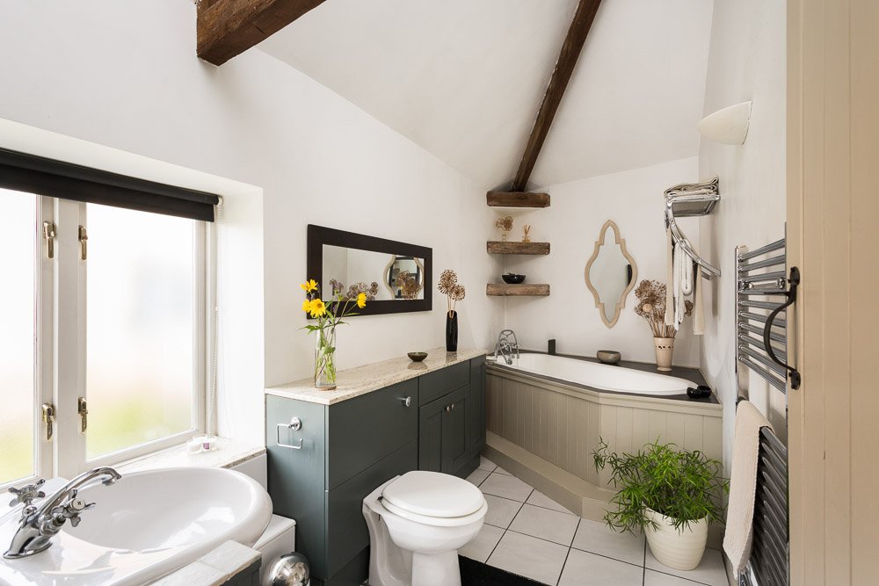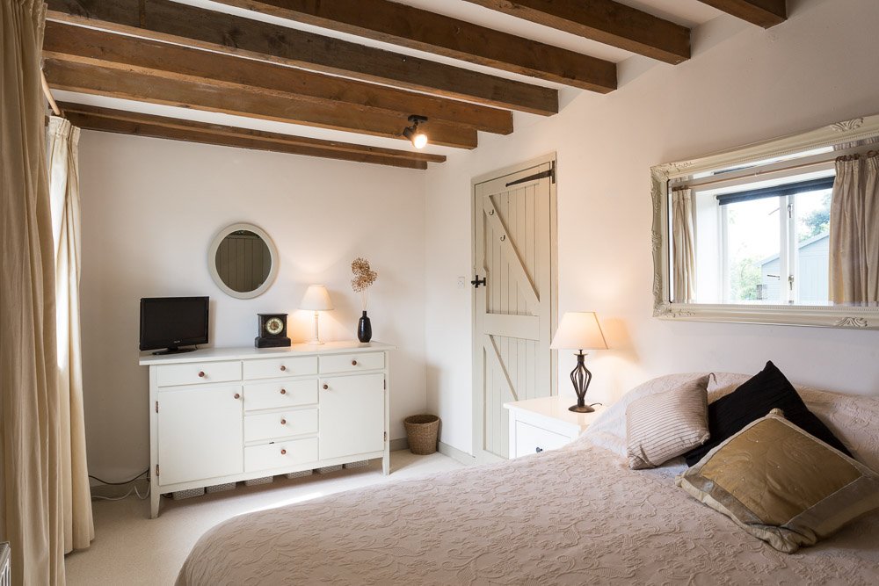Estate Agents Photography York | A Beautiful Barn
You see many barns as a property and interiors photographer. Estate agents tend to love them and are often excited when commissioning the photographs to be taken. They can however be an Achilles heel to a residential photographer thanks to deep set windows (often leading to spectacular views), low ceilings, beams and acres of dark wood. Ask a residential photographer what makes shooting a house difficult and all of these traits crop up. It’s a matter of light, how well spread the light is and the difference in light between inside and out. We deal with this day in day out. Most people who know their shutter from their aperture will be able to take good photographs in the right property on the right day but add some complexity and results can suffer. It takes knowledge and experience to be able to deliver top quality results every time.
Enter “The Old Barn”. This former threshing barn is one of the finest conversions I have had the pleasure of photographing. A fantastic mix of cosy barn features, beams, vaulted ceiling and glass. Located on the edge of the pretty village of Naburn, just outside our hometown of York, the location does not disappoint either with the rural countryside views stretching as far as the eye can see. It’s no surprise this place is now Sold STC.
